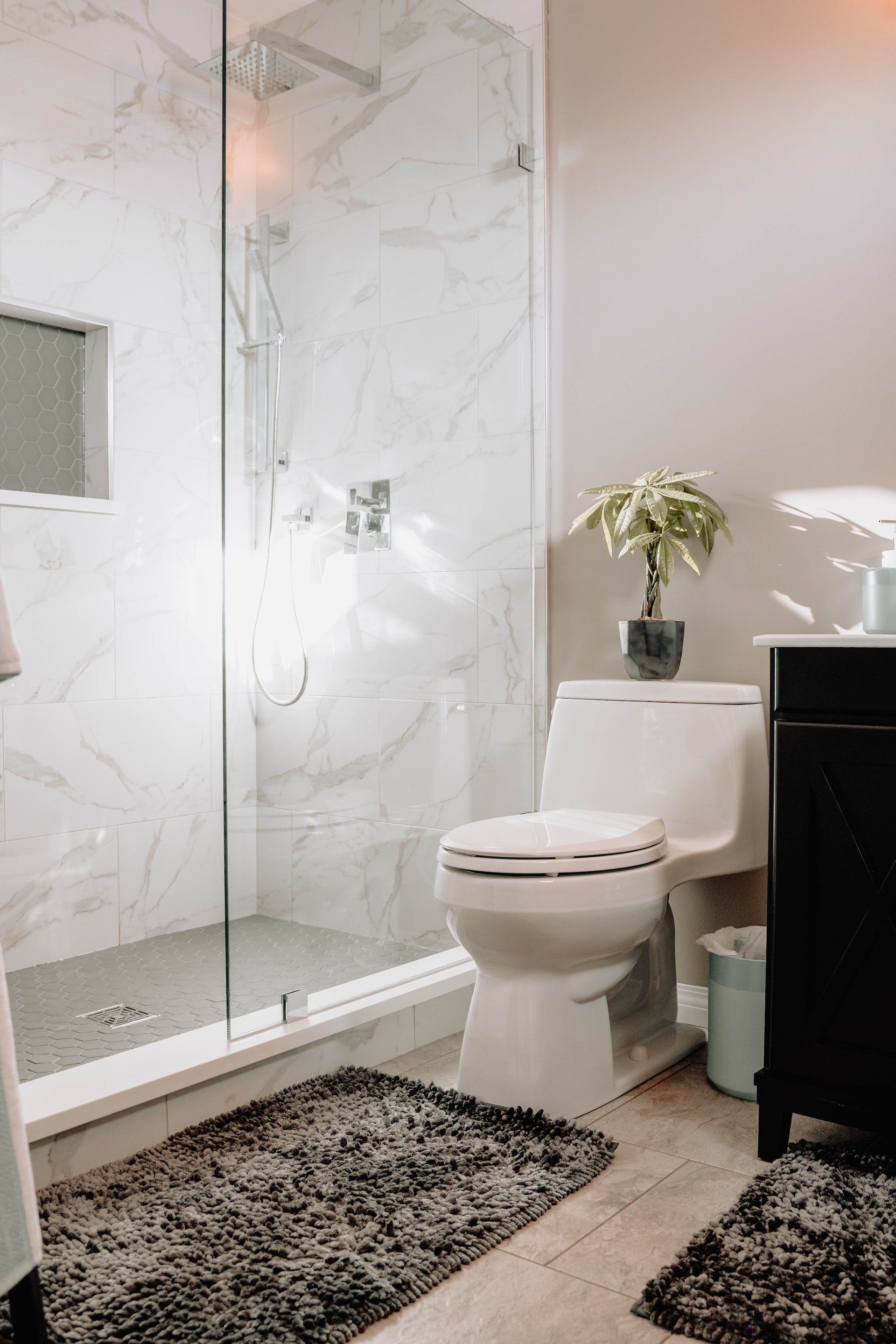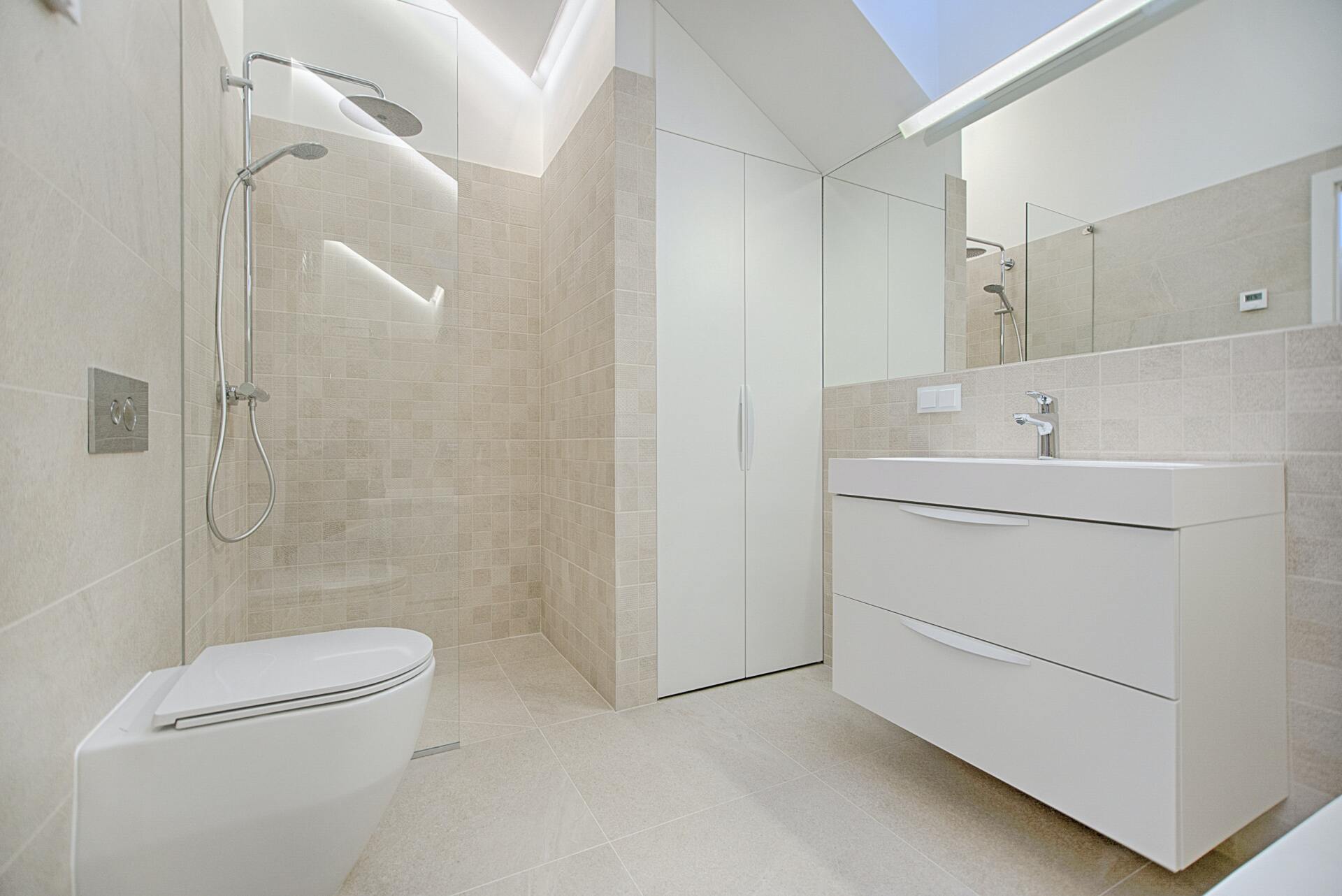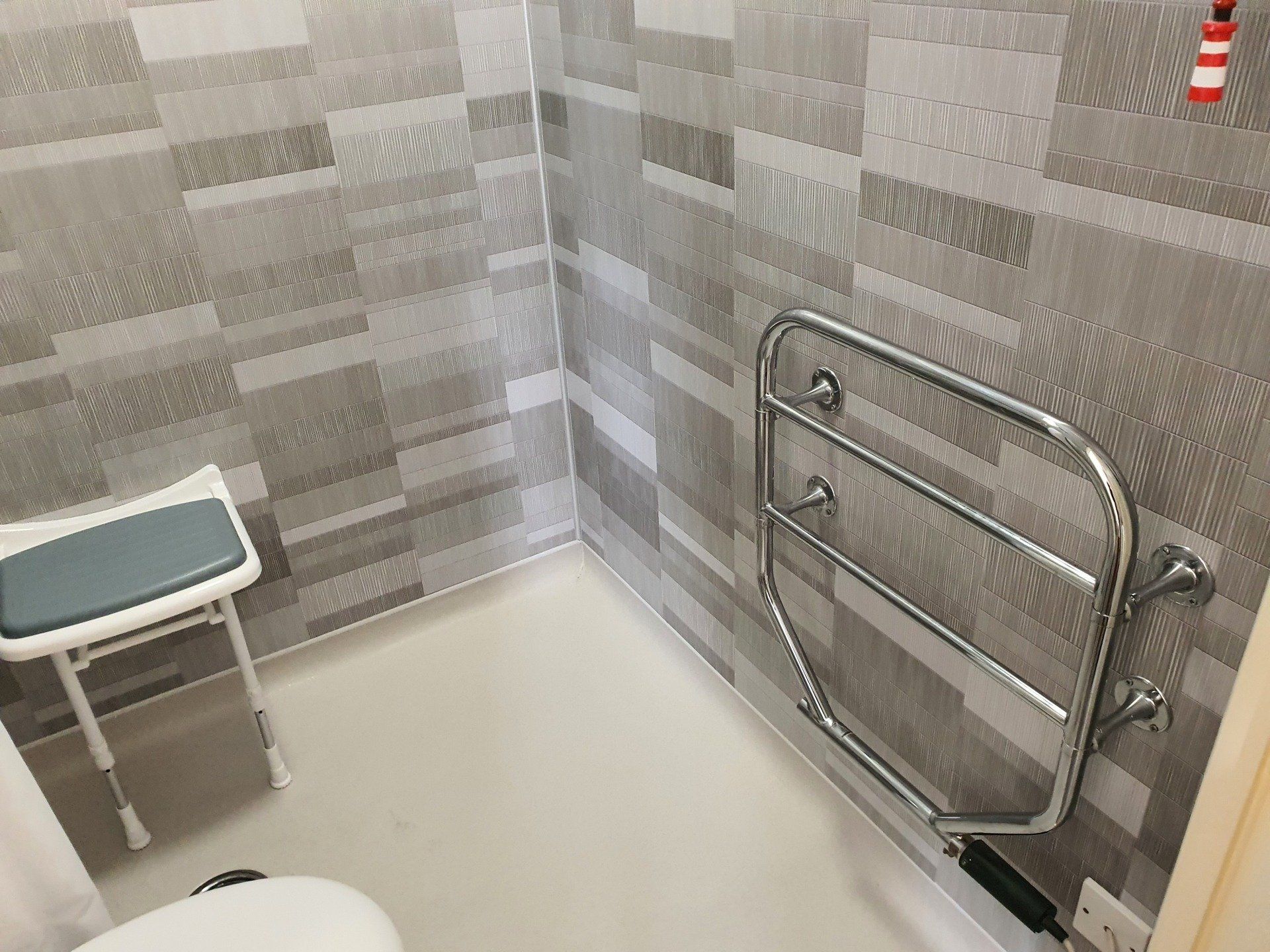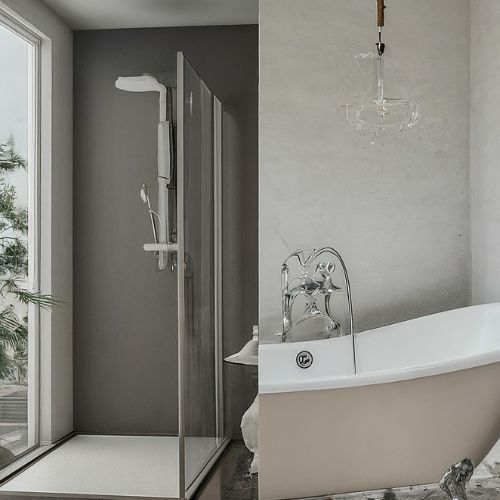Family Run Independent Company
Excellent Reviews 10/10

No high pressure Salespeople - just high quality Bathrooms
Replacing your bath with a Walk-in shower
Should you replace your bath with a walk-in shower?

Why should you consider a walk-in shower?
As we get older, getting into and out of baths becomes difficult or even dangerous for many of us. At this point in their life, many people naturally consider their options. One of the most popular choices at this stage is replacing your bath with a walk-in shower.
Regardless of age, showers are generally better suited to our lives nowadays. They are quicker, cheaper, more accessible and better for the environment than filling up a bathtub. The benefits are even greater if you have mobility issues, especially if you have a level-access shower with no step. In addition, they are safer and enable you to live independently for longer in your home.
Some considerations to consider when adapting your bathroom to accommodate a walk-in shower. Below are just a few things to think about:
This blog will look at the benefits of installing a walk-in shower to make your bathroom more accessible.
How big should your walk-in shower be?
The first thing to consider is how big should your walk-in shower be and what shape it will be.
On average, a walk-in shower will be 1200 to 1800mm x 700 to 820mm, with most square-shaped walk-in showers measuring 800 to 1200mm x 800 to 1200mm. There are options for most sizes of bathroom, at Parish Bathrooms we have installed walk-in showers in very small ensuite and much larger family bathrooms.
By redesigning your bathroom and rearranging its facilities, you may have many more options than you think. For example, can you relocate your airing cupboard, how much currently unusable space could be freed up by moving your toilet?
The shape of your walk-in shower
The first thing to consider is how big should your walk-in shower be and what shape it will be.
On average, a walk-in shower will be 1200 to 1800mm x 700 to 820mm, with most square-shaped walk-in showers measuring 800 to 1200mm x 800 to 1200mm. There are options for most sizes of bathroom, at Parish Bathrooms we have installed walk-in showers in very small ensuite and much larger family bathrooms.
By redesigning your bathroom and rearranging its facilities, you may have many more options than you think. For example, can you relocate your airing cupboard, how much currently unusable space could be freed up by moving your toilet?

The Walk-in Shower Enclosure design
To replace your bath with a walk-in shower, you’ll also need to consider the partition.
There are a couple of options open to you. You can have an open entry with just a screen that allow cares to help you bathe if that is required, or you can full height doors that fully close and provide you with more privacy.
The enclosure stops water from soaking the rest of your bathroom, which may cause slip hazards. However, this can be addressed with anti-slip flooring. Deciding which option is best is a balance between space, design preferences and, most importantly your mobility needs and safety.
The Walls and floor of your Walk-in Shower
There are several options for the walls and floors of your new accessible bathrooms. Tiling is the obvious choice that most people think of when they redesign any bathroom. However there are other options for you to consider
Waterproof wall boards are often a better option than tiles. This is because they are more practical, are easier to keep clean, and do not require regrouting.
For people who may not be so steady on their feet, wet tiles may cause concern. Installing a nonslip floor can make your bathroom much safer
Walk-in Showers Provide Safe easy access
Walk-in showers are designed to allow easy access. There is no, or very minimal, step-up, easy access doors and even handrails if required.
For additional safety, you can also install a seat in your shower.
If you have mobility issues, either from a disability or just because you are not as steady on your feet as you used to be, a walk-in shower is much safer than a bathtub.
Walk-in Showers Enable you to live independently in Your Own Home
Many worry about how long they can continue living in their own homes as they age. They don’t want to be a burden on their relatives and not at the stage where they need assisted living. Bathing or personal hygiene won’t be an issue with a walk-in shower.

Better for the environment
The average bath uses a lot of water, approximately 200+ litres! In contrast, a shower will use around half of that. So a walk-in shower should help you save water, in the long run, helping you to do your bit for the environment while saving money at the same time.
Walk-in Showers are Convenient
It takes much less time and effort to have a shower when compared to a bath. You don’t have to wait for your walk-in shower to fill up. Just turn it on and walk in.
Add value to your home with a walk-in shower
Walk-in showers aren’t just for people with mobility issues, their ease of use and convenience mean that they are very popular. However, many people think their walk-in shower will have a clinical look,. Nothing could be further from the truth. At Parish Bathrooms, we design and build accessible bathrooms that are beautiful and pleasant places to spend time.
Replacing your bath with a new walk-in shower can add significant value to your property.
Installing a seat in your walk-in shower
Having a seat installed in your shower will improve safety and make you more comfortable.
Whether you have poor balance, painful joints, reduced mobility or you are just a bit unsteady on your feet you can improve your walk-in showers and make it more comfortable by adding a seat

Conclusion
Should you replace your bath with a walk-in shower? The answer to this question depends entirely on your mobility needs? But you should plan ahead, maybe you’re ok will you need assistance bathing in a few years? Are you starting to get unsteady on your feet?
Is it a challenge getting into and out of your bath? If so you may want to consider getting a walk-in shower installed before it becomes an issue.
If you need help or advice on replacing your bath with a walk-in shower then please get in touch
Contact Us
We will get back to you as soon as possible.
Please try again later.
You might also like

Book a Service Today
We will get back to you as soon as possible
Please try again later
Our Beautifully Designed Accessible Bathrooms Speak for Themselves
Are you ready to create your dream bathroom with Parish Bathrooms?
Navigation
Areas Serviced
Salisbury
Southampton
Winchester
Portsmouth
Bournemouth
Andover
The New Forest
Christchurch
Contact Info
Trading Address:
Parish Bathrooms
9 St Georges Road,
Harham, Salisbury, SP2 8LU
Registered Address:
9 St Georges Road,
Harham, Salisbury, SP2 8LU
mark@parishbathrooms.co.uk
Sign up to our newsletter for regular news and offers
All Rights Reserved | Parish Bathrooms | Privacy Policy


