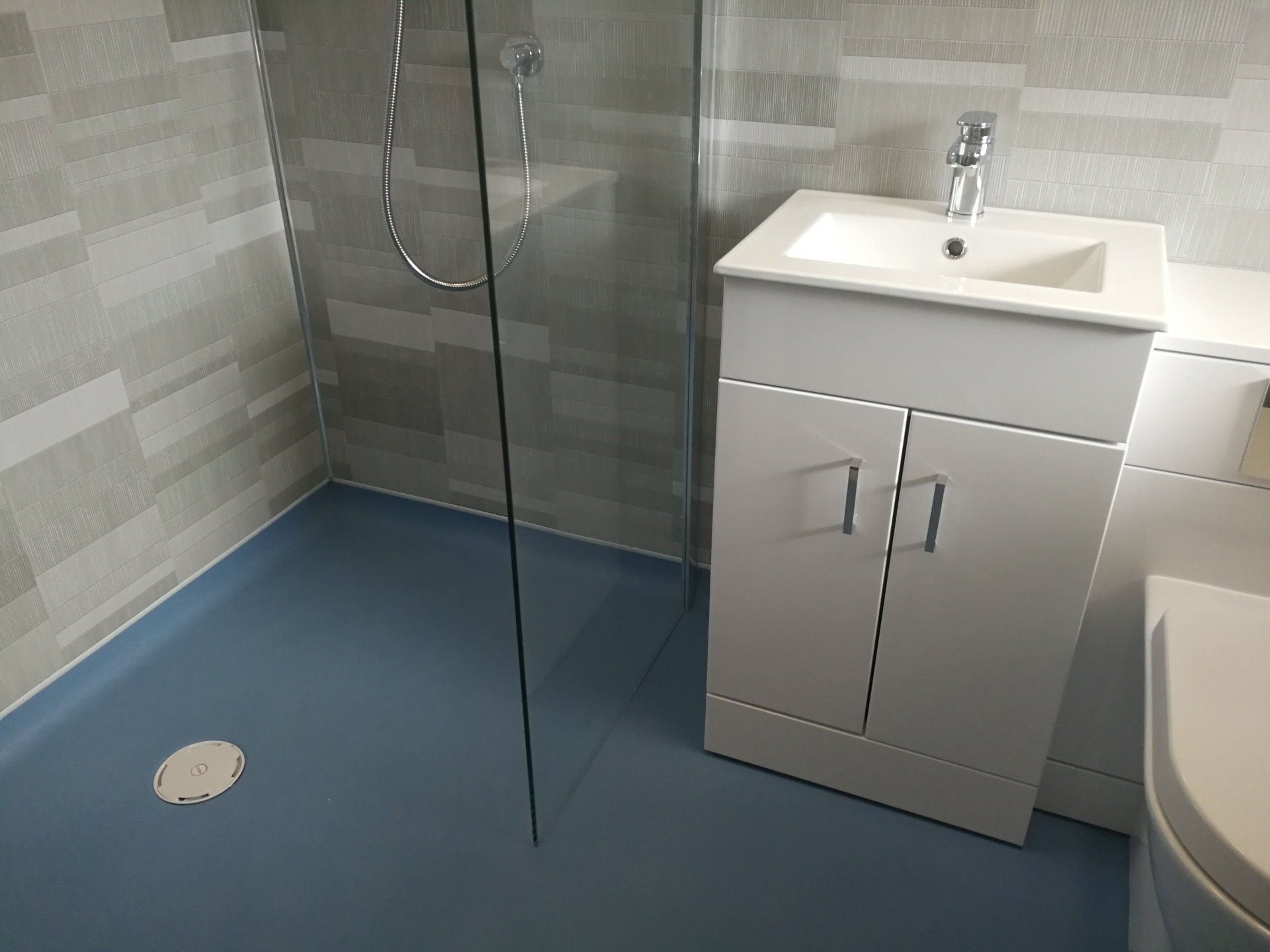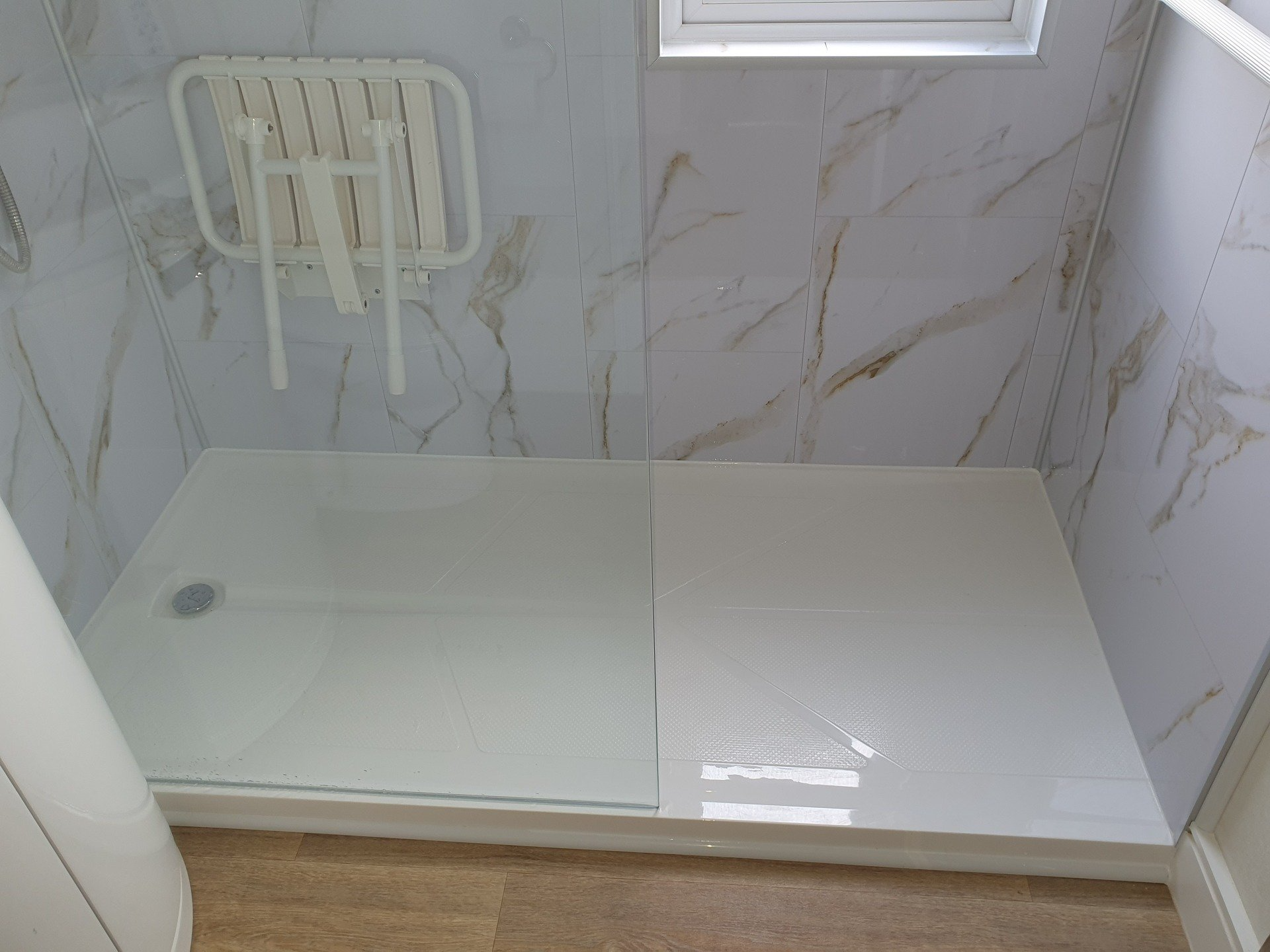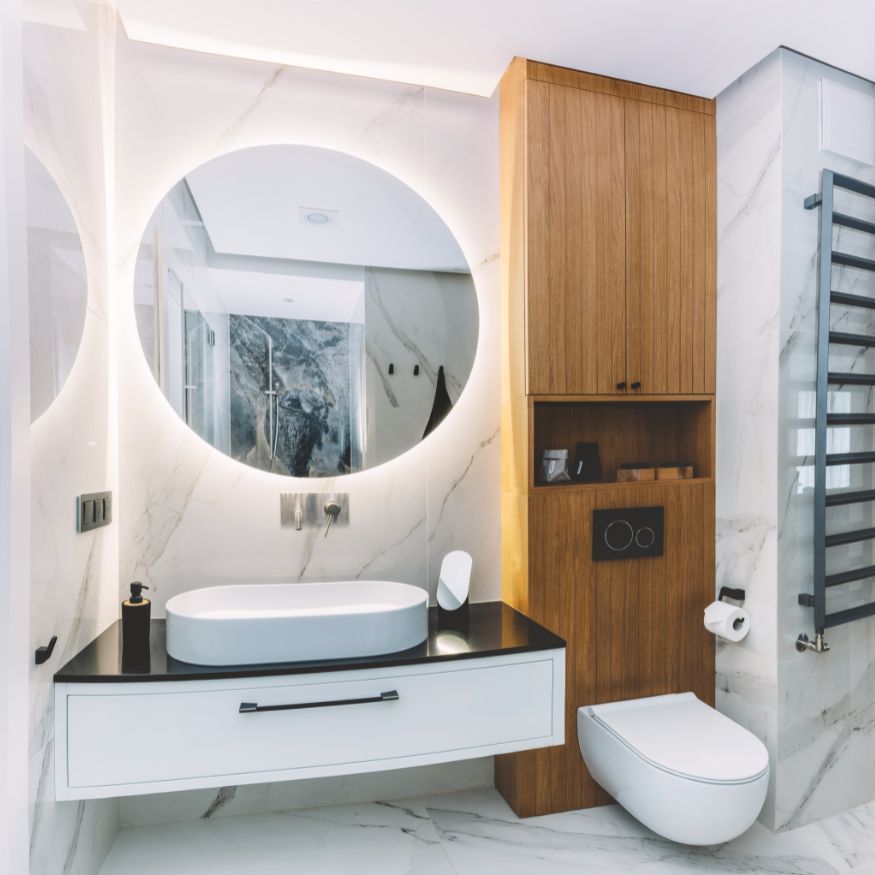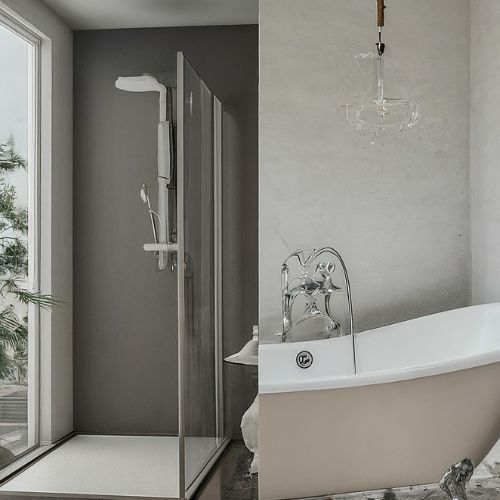Designing an accessible bathroom to accommodate disabled or elderly people with mobility issues
What are the options to make your bathroom safe and accessible?
Designing a bathroom to enable an elderly person to life independently
Traditional, or normal, bathrooms tend to have a number of features that increase the risk of a trip or an accident for an elderly or someone with a disability or even those who have a few mobility issues. Depending on the severity of the mobility issues you have you may be considering adapting your bathroom to be more accessible.
One misconception about accessible bathrooms is that they need to resemble a hospital bathroom. Nothing could be further from the truth. At Parish Bathrooms we design and build accessible bathrooms for elderly and disabled people that are luxurious, comfortable and pleasant places to spend time in.
However, there are several considerations to take in to account when you’re planning an accessible bathroom for an elderly or disabled person.
Challenges due to loss of mobility and strength
As we get older the body loses mobility and strength, reactions slow and we are not as quick on our feet as we used to be.
Things we used to take for granted become difficult, or dangerous activities. Getting in a bath for example, can be a real challenge for many people if not impossible. To do so on your own you need a certain level of strength in your arms and shoulders. The obvious solution to this is to replace the batch with a walk in shower or wet room. However, baths are great to relieve the symptoms of many rheumatic illnesses so you may want to consider a walk in bath or a hoist system for your bathtub
So What are the Other Differences Between a Walk-In Shower and a Wet Room
When it comes to a shower, we’ve all seen the basic design. You have an enclosed area which is often waterproof and a drain. The shower tray can often form a small puddle in some cases.
There is much more to consider when installing an accessible shower than just space. We will have hand rails to help with your stability and prevent falls. There may also be a seat in the shower for those that are either very unsteady on their feet or struggle standing for long periods of time. We will also normally install a scald resistant shower head and easy to use controls.
In addition to all of the safety functions mentioned above, hand rails, anti scold controls, seats etc, wet rooms can provide you with additional benefits. For example when it comes to wet room flooring, there is obviously no step whatsoever making much more accessible for wheelchair users or those that need help bathing. Furthermore, the flooring is often curved up against a wall. This is usually 100mm and is welded at the seams to create a completely waterproof space. At Parish bathrooms we also install non-slip flooring in wet rooms to reduce the likelihood of a fall or a slip.
It depends on the situation in question, but there are definitely pros and cons to each option. However, it is possible to design an accessible bathroom for individual mobility needs.
What do you need to make your bathroom accessible and safe for you?
One of the common misconceptions is that an accessible bathroom that has been adapted to accommodate someone’s mobility issues will look like a ‘hospital bathroom’. This is absolutely not the case and at Parish Bathrooms our project managers will design a beautiful bathroom that will a pleasure to spend time in and add value to your home.
Final Thoughts on Accessible Bathrooms
Depending on your mobility and strength you may just need some simple alterations to your bathroom such as hand rails on your bath or near the toilet and non slip flooring. Hand or grab rails will reduce the potential for slips and make getting into and out of the bath easier and safer. Having rails near the toilet will also make it easier to use.
Removing floor matts from your bathroom will also reduce the potential for a slip or trip. You may also want to consider using a non-slip plastic matt in your shower or bath.
Shower Seats
If you have space having a chair in your shower will make showering safer and more comfortable, reducing the potential for a slip. Because a seat in your shower provides a much more stable platform it can also reduce the need for assistance whilst showering.
Grab rails and Handles
Having handles and grab rails situated around your bathroom will provide reassurance and assistance whilst moving around your bathroom. Make sure they are positioned correctly for your height and weight.
Below we will look at the main components of accessible bathrooms required by elderly people with mobility issues or people with disabilities
Walk In Showers
A walk in shower is quite simply what says on the tin, a shower you can walk in to without having to step in to or out of. They significantly reduce the risk of trips or falls in the bathroom. They will normally have a non-slip flooring. Additionally you can also implement a seat in your shower to further improve safety and accessibility. Hand or grab rails are also normally implemented within the shower.
Walk in showers tend to be larger to allow you more space to manoeuvre or to allow access for a carer if you need help with washing. Additionally walk in showers are an effective way to improve the accessibility and safety of your bathroom allowing you to live independently for longer.
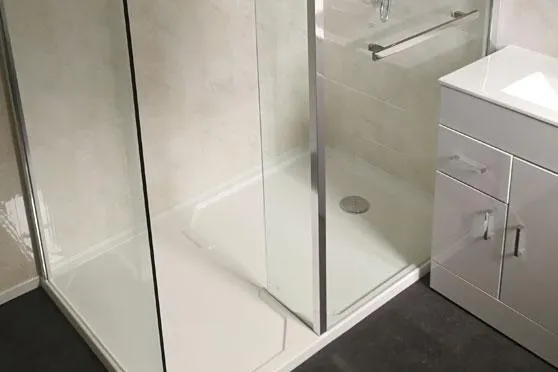
Walk-In Baths
Walk in baths will have a door to enable you to make getting in to the bath safe and easy as you do not need to ‘climb’ in to it. They may also be higher or deep than normal baths allowing you to sit upright. Walk in baths are great for people with certain conditions such as arthritis or rheumatism. However they can take longer to fill or empty and it is important to remember that you can’t just open the door whilst it is full of water.
Some baths can also be fitted with a hoist system to enable access.

High Toilets
Adapting your toilet so the pan is high enough to easily sit on and get up from can help people with restricted movement and can significantly reduce stress on the knee and hip joints. Adding other features such as an easy to use flush mechanism and hand rails can also make it significantly easier to use.
Other than their height they are almost indistinguishable from normal toilets
Slip resistant floors for your bathroom
One of the biggest dangers in any bathroom is slipping on wet floors. Fortunately this is one of the easiest bathroom adaptations to make and one that can make biggest differences in regards to improving the safety of your bathroom.
This could be as simple as replacing tiles or wooden flooring with non slip vinyl flooring or cork tiles. These can also have a level of padding to make any slip less like to result in an injury. However there are other specialist non slip flooring that is available
Where to start when adapting your bathroom to accommodate your mobility needs
It can seem overwhelming understanding what bathroom adaptations are needed to accommodate your mobility needs.
It is often good to seek advice from friends and family, people who have gone through the process of adapting their bathrooms previously or who have your best interests at heart. You may also want to speak to an expert. At Parish Bathrooms we have a number of Project Managers who have helped many people with all sorts of mobility issues and can advise you on all of your options.
About Parish Bathrooms
Parish Bathrooms are a local independent company that installs bathrooms for people who have mobility issues or disabilities which make bathing difficult. We provide a free consultation to discuss the options available to you to help keep you safe whilst bathing and enable you to live as independently as possible in your own home.
We are located in Salisbury and Southampton and mainly operate from Bournemouth in the west to Portsmouth and up to Andover and Winchester.
If your need help adapting your bathroom to accommodate your mobility needs then please contact us either using the form below of calling us free on 0800 211 8204
Contact Us
You might also like


