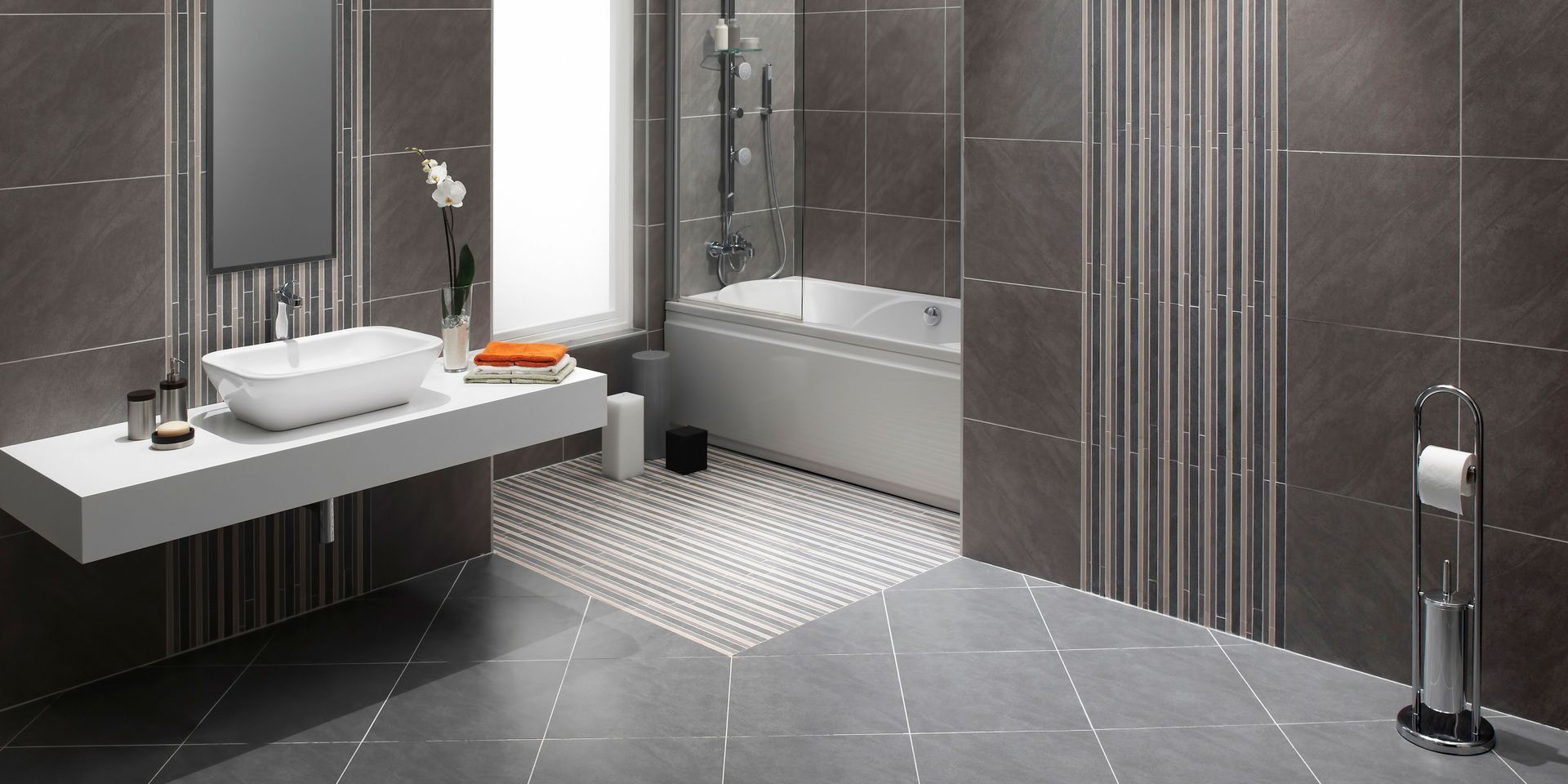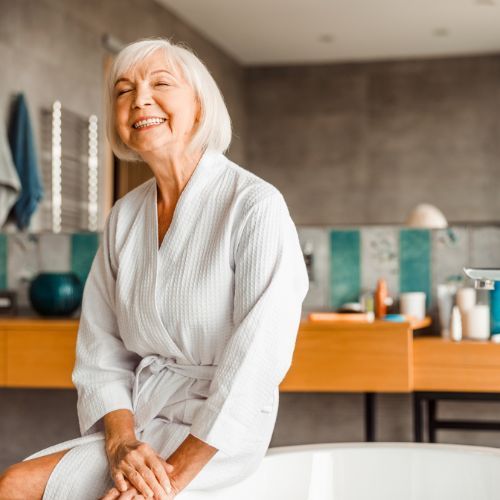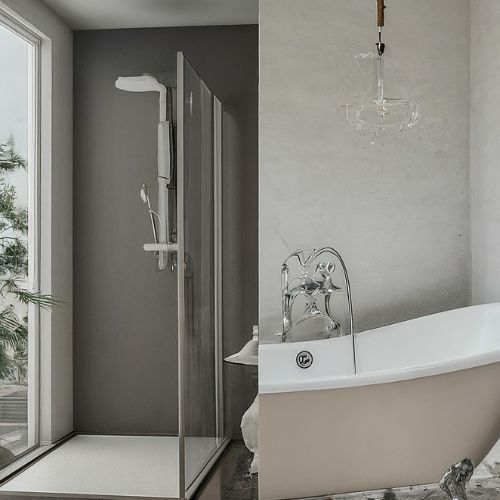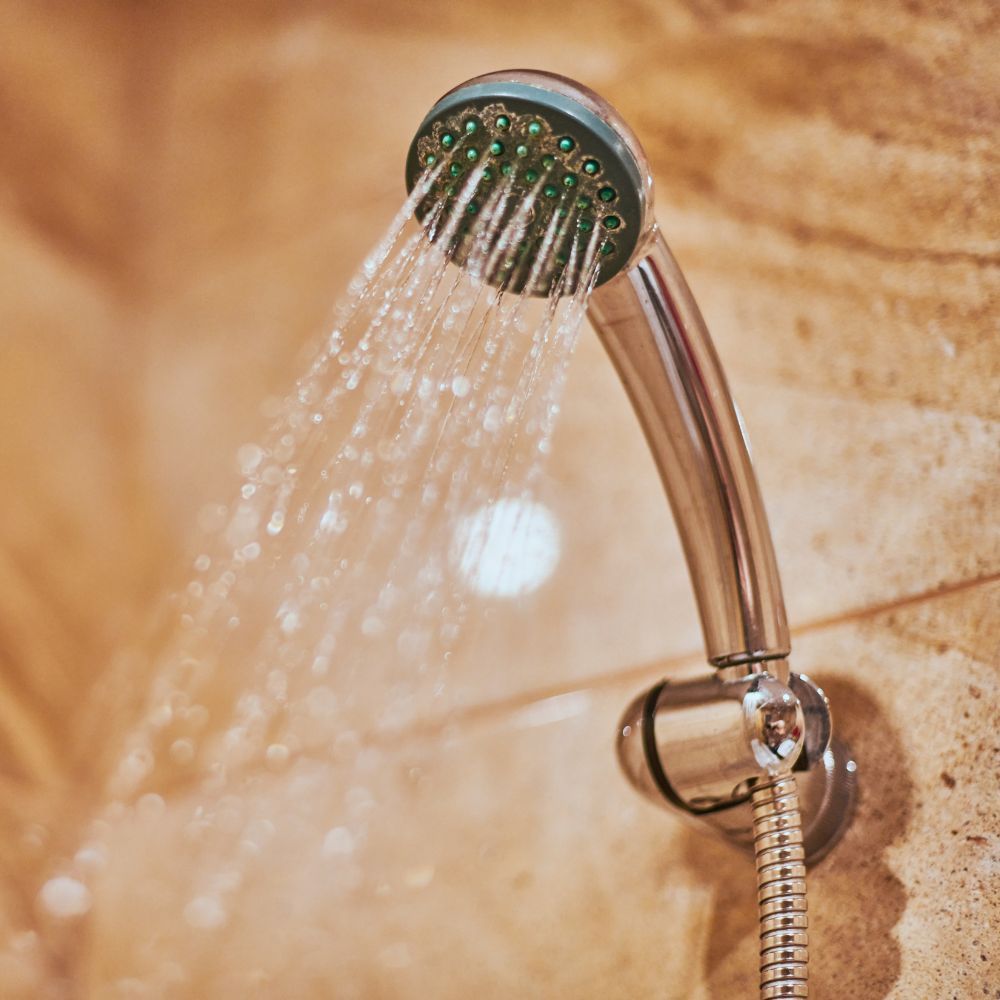Family Run Independent Company
Excellent Reviews 10/10

No high pressure Salespeople - just high quality Bathrooms
Accessible Comfort: Innovations in Mobility Bathroom Design

Creating Functional and Inclusive Spaces for All Users
In today's world, the focus on accessibility is growing, especially in crucial spaces like bathrooms. For people with mobility challenges, bathrooms should be functional, comfortable and easy to use. Thankfully, advancements in mobility bathroom design are making this possible with solutions that suit different needs and preferences. In this blog, we consider some of the latest trends and features that are changing how we think about mobility bathroom design
1. Low-Threshold Showers: A significant advancement in mobility bathroom design is the introduction of low-threshold showers. Traditional showers with high steps or ledges can be tricky for those with mobility issues. Low-threshold showers remove this barrier by having minimal or no steps, making it easier for users with mobility aids like wheelchairs or walkers to access. Not only do these showers improve accessibility, but they also add to the modern look of the bathroom.
2. Grab Bars and Supportive Fixtures: Another important aspect of mobility bathroom design is incorporating grab bars and supportive fixtures. These features are strategically placed throughout the bathroom to provide stability and assistance to users with mobility challenges. From grab bars near the toilet and shower to adjustable handrails alongside bathtubs, these fixtures offer extra support and reduce the risk of accidents. Plus, they come in various designs to fit seamlessly with the bathroom decor while ensuring functionality.
3. Adjustable Fixtures: Flexibility is key in designing a mobility-friendly bathroom, and adjustable fixtures play a crucial role in achieving this. Whether it's adjustable-height toilets or handheld showerheads with different settings, these fixtures can be tailored to individual preferences and needs. They not only improve accessibility but also give users more independence and comfort. Adjusting the height of a sink or moving a shower seat can make a big difference in personalising the bathroom experience.
4. Non-Slip Flooring and Mats: Safety should always be a priority in mobility bathroom design, and non-slip flooring and mats are vital for achieving this. Slippery surfaces can be hazardous, especially for those with mobility issues. Non-slip flooring materials like textured tiles or slip-resistant vinyl provide better traction and stability, reducing the risk of accidents. Placing non-slip mats near showers, bathtubs, and sinks further enhances safety by providing a secure footing for users.
Conclusion
Innovative solutions in mobility bathroom design not only improve accessibility but also create a more inclusive and welcoming environment for everyone. By incorporating features such as low-threshold showers, grab bars, adjustable fixtures, and non-slip flooring, bathrooms can become functional and comfortable spaces that cater to the diverse needs of individuals with mobility challenges.
At Parish Bathrooms, we understand the importance of creating bathrooms that are both stylish and accessible. With our expertise in mobility bathroom design, we can help you transform your space into a haven of comfort and convenience.
Contact us today to book a free consultation and find out how we can bring your vision to life. Visit our website at www.parishbathrooms.co.uk or give us a call to get started. Your dream bathroom awaits!
Contact Us
We will get back to you as soon as possible.
Please try again later.
You might also like

Book a Service Today
We will get back to you as soon as possible
Please try again later
Our Beautifully Designed Accessible Bathrooms Speak for Themselves
Are you ready to create your dream bathroom with Parish Bathrooms?
Navigation
Areas Serviced
Salisbury
Southampton
Winchester
Portsmouth
Bournemouth
Andover
The New Forest
Christchurch
Contact Info
Trading Address:
Parish Bathrooms
9 St Georges Road,
Harham, Salisbury, SP2 8LU
Registered Address:
9 St Georges Road,
Harham, Salisbury, SP2 8LU
mark@parishbathrooms.co.uk
Sign up to our newsletter for regular news and offers
All Rights Reserved | Parish Bathrooms | Privacy Policy


